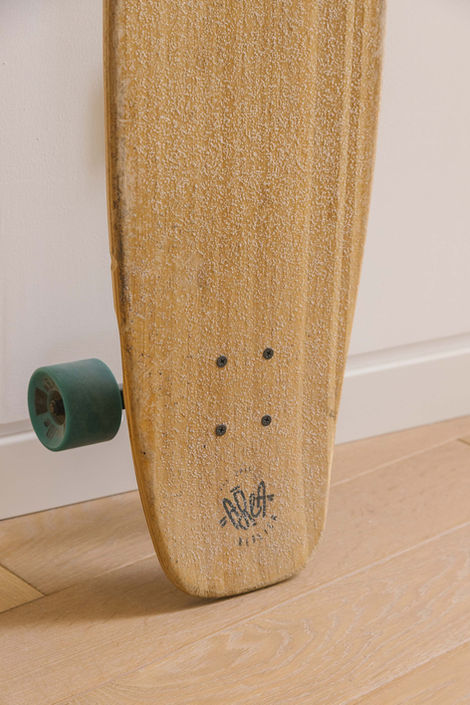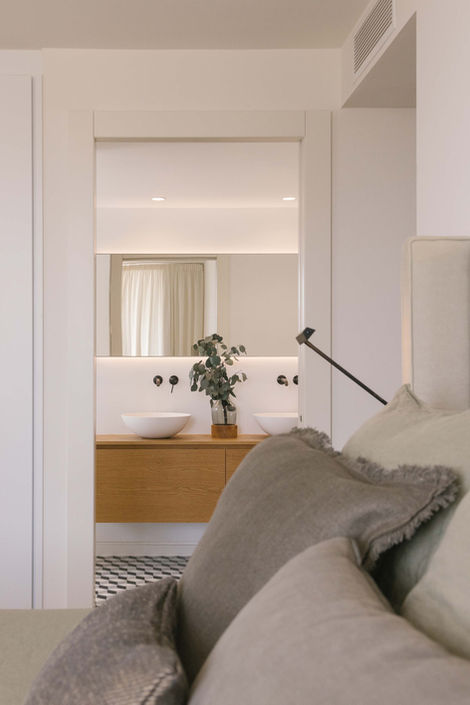Create Your First Project
Start adding your projects to your portfolio. Click on "Manage Projects" to get started
Casa Tenis
CREDITS
Architect: Dan Even Dube Henriksen
Contractor: Miguel Miralles
Decorative objects: Soulosofie
Rustic wooden bowl tables: Kharma
Patterned rug: Wallpapers
Creative Direction, Concept & Curation:
A collaboration between suō and Ainara Tur
We had the privilege of leading the transformation of a stunning 180 m² two-story penthouse with multiple terraces in Santa Catalina, Palma, where we blended modern elegance with natural warmth. This project involved a comprehensive redesign, emphasizing an open and airy layout while retaining a sense of intimacy and comfort.
We oversaw the complete renovation process, including project management, space planning, lighting, materials, furniture, and styling.
Natural materials like wood and woven textiles enhance the light-filled spaces, where plush beige sofas and earthy accents reflect the warmth of the Mediterranean. The kitchen features refined cabinetry, high-end appliances, and an organic stone island that echoes Mallorca's natural textures. Meanwhile, the dining area, with its sculptural table and crafted chairs, invites gathering and shared moments.
This project reflects our dedication to creating meaningful, personalized, and authentic feel-good spaces that reflect the client’s lifestyle while seamlessly integrating into the native environment.




































